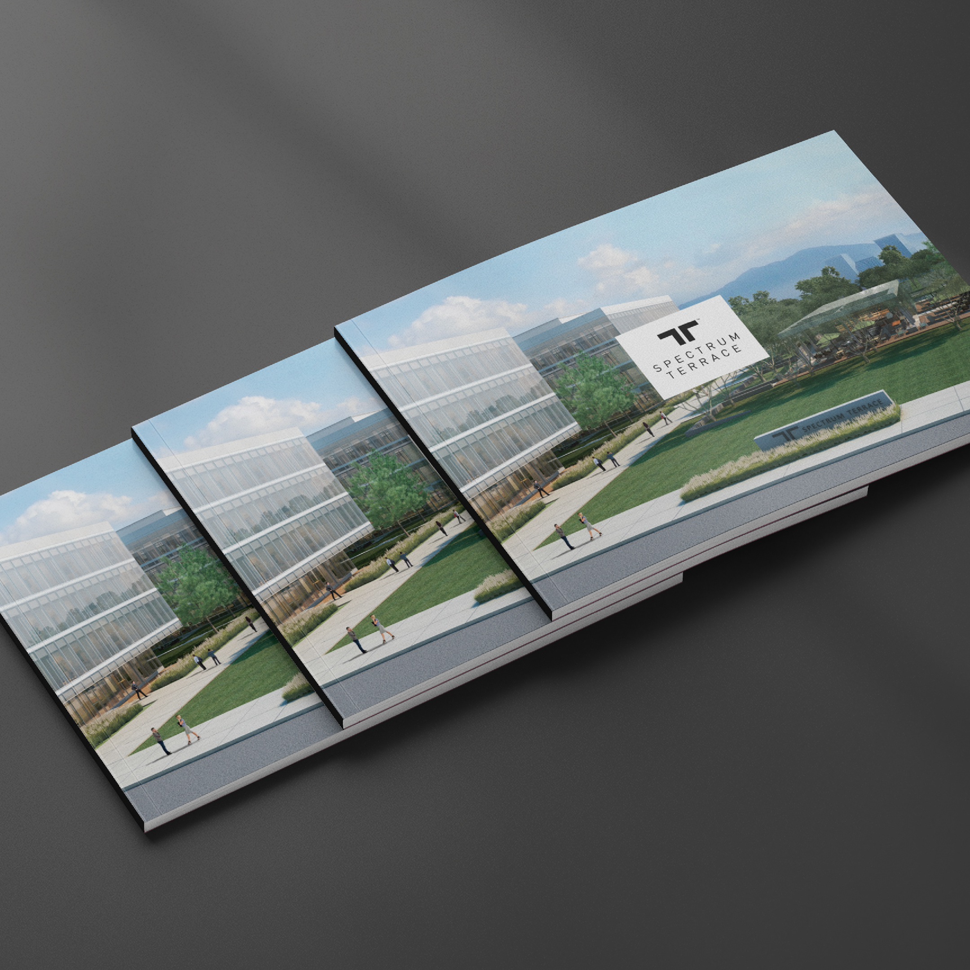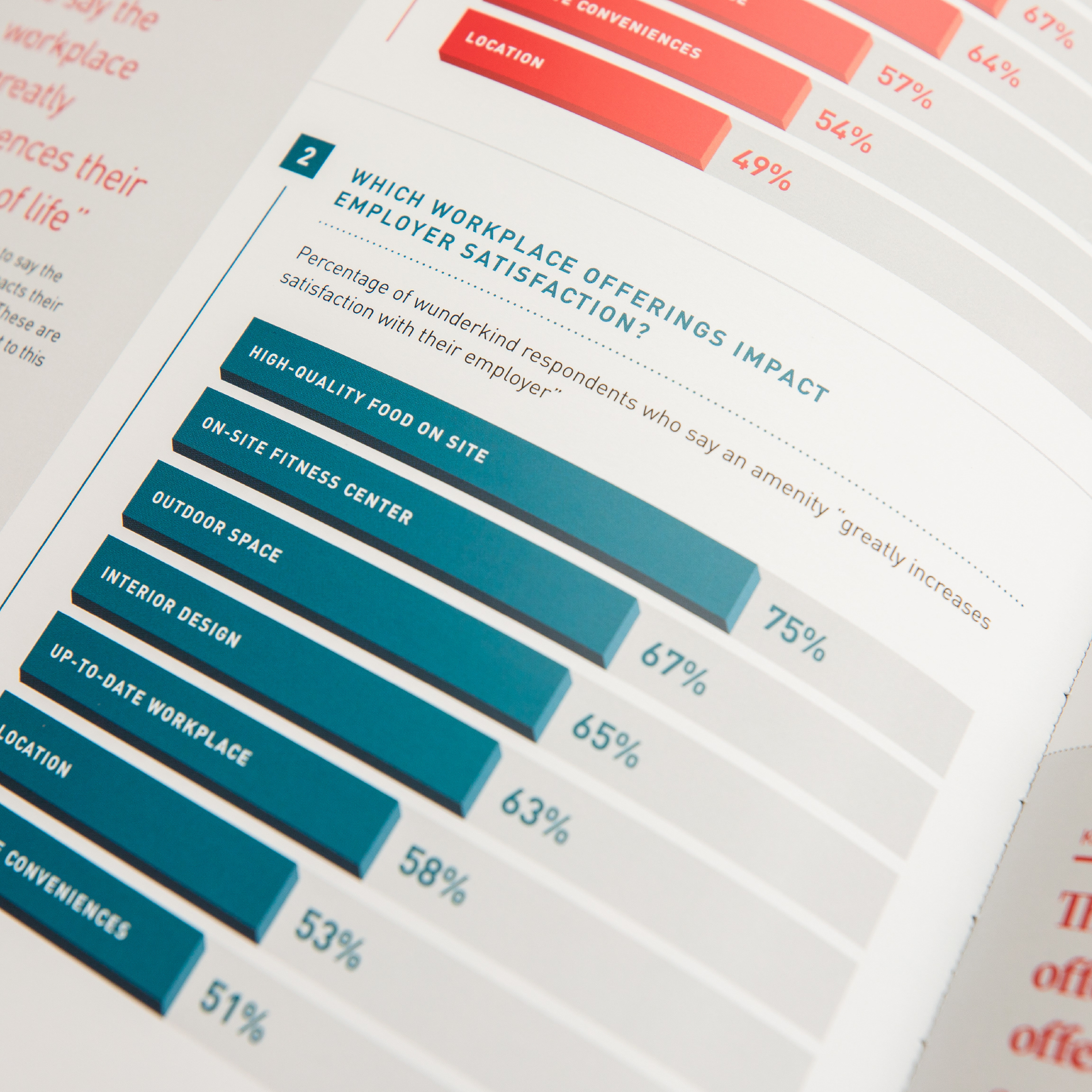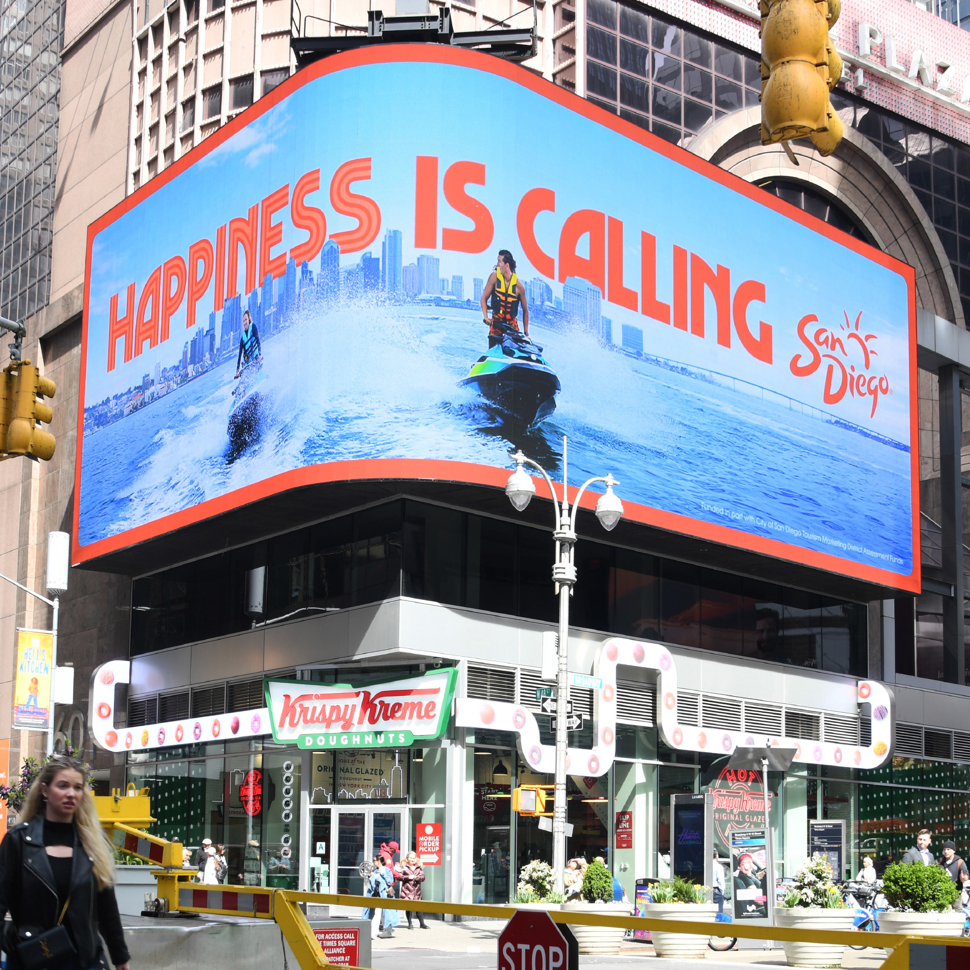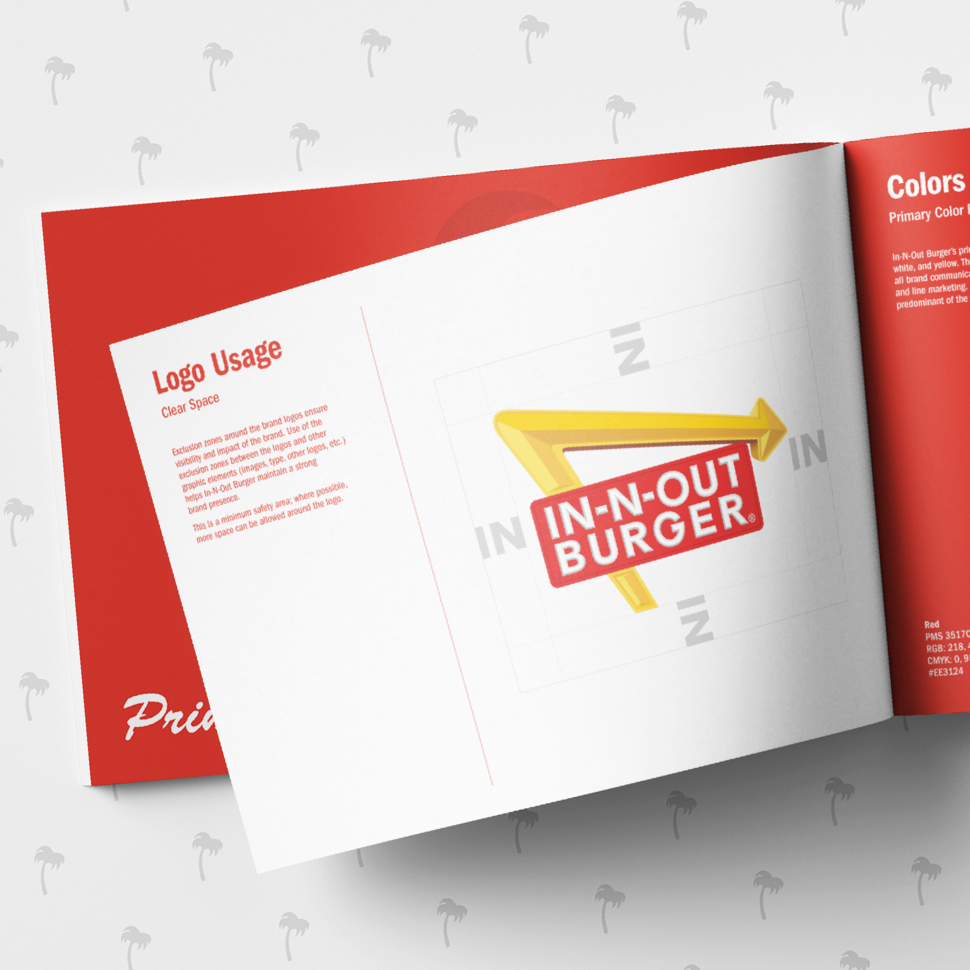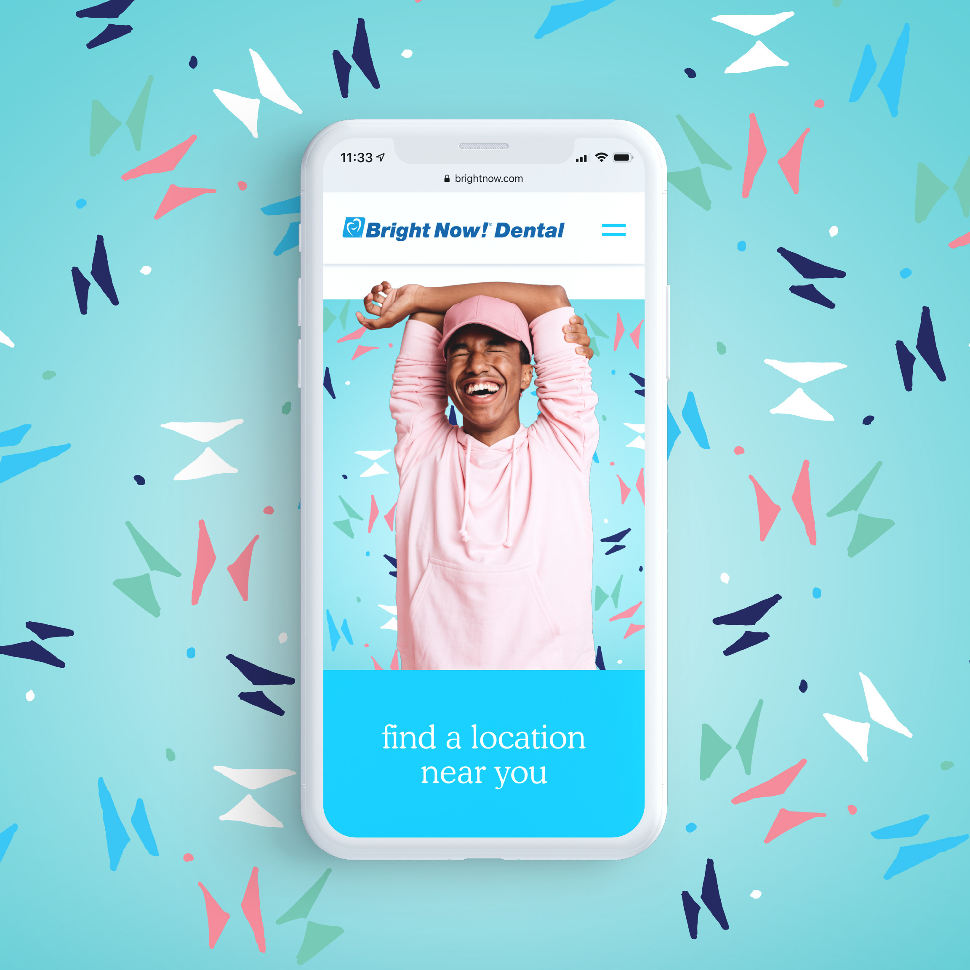After planning the path of travel and determining the locations for each signage station, I created a floor plan map to aid in visualization.
At this welcome station, the prospective tenant's company logo would be displayed on the wall, allowing them to envision the space as their own office.
To ensure the body copy would be the right size when printed to scale, I added type samples to view the text at its actual size.
To help visualize the tour experience, I created mockups with the signage in perspective. I also selected a Sherwin-Williams wall paint color to add variety and contrast against the stark, white walls.
These pylon signs were made from clear acrylic and illuminated from the bottom with LED lighting.


